Open plan living has become increasingly popular for its seamless flow and versatile spaces. However, without proper planning and design considerations, open plan layouts can lead to some common mistakes. In this script, we'll explore eight open plan mistakes and offer expert tips on how to avoid them. Let's ensure your open plan space becomes a harmonious and functional haven.

No Zoning: Create Defined Areas
Mistake: Not creating distinct zones in your open plan layout can result in a chaotic and cluttered appearance. It may lead to confusion regarding the purpose of each space.
Solution: Use area rugs, furniture arrangements, or even partial walls to define zones within your open plan. Create a clear distinction between the living, dining, and kitchen areas to maximize functionality and visual appeal.

Too Many Different Styles: Aim for Cohesion
Mistake: Introducing too many conflicting styles in an open plan space can make it feel disjointed and overwhelming.
Solution: Choose a cohesive design theme or color scheme that runs through the entire open plan area. This will create a unified and visually pleasing space.

Taking a Blanket Approach to Lighting: Layer the Lighting
Mistake: Relying solely on one central lighting fixture can result in inadequate illumination and lack of ambiance.
Solution: Layer the lighting in your open plan space. Combine overhead lighting, task lighting, and accent lighting to create a well-lit and inviting atmosphere.

The Kitchen Doesn't Suit the Space: Optimize Functionality
Mistake: A kitchen that doesn't align with the open plan can disrupt the flow and functionality of the entire space.
Solution: Ensure your kitchen layout complements the overall design and activities in the open plan area. Choose appliances and storage solutions that optimize space and maintain a seamless flow.

Too-Large Furniture: Prioritize Proportions
Mistake: Oversized furniture can overpower the open plan and make it feel cramped and cluttered.
Solution: Select furniture that suits the scale of the open plan. Opt for pieces that allow for easy movement and create an airy and spacious feel.

Following the Same Old Rules: Embrace Creativity
Mistake: Sticking rigidly to conventional design rules may limit your creativity and result in a mundane open plan layout.
Solution: Don't be afraid to break some design rules. Mix different textures, experiment with color contrasts, and add unique statement pieces to infuse your personality into the open plan.

Poor Furniture Placement: Prioritize Flow
Mistake: Haphazard furniture placement can disrupt the natural flow and functionality of the open plan.
Solution: Arrange furniture strategically to encourage smooth movement and ensure that there are no obstructions in high-traffic areas.

Using Too Many Different Materials - or Not Enough: Strike a Balance
Mistake: Overusing or underusing materials can create an unbalanced and disjointed open plan space.
Solution: Find a balance by incorporating a mix of materials that complement each other. Use textures and finishes to add visual interest and harmony.

Conclusion
By avoiding these common open plan mistakes and following our expert tips, you can transform your space into a harmonious and functional haven. Embrace zoning, cohesion, layered lighting, optimized kitchen layout, appropriately-sized furniture, creative design, thoughtful furniture placement, and a balanced mix of materials to create a stunning and inviting open plan living area.


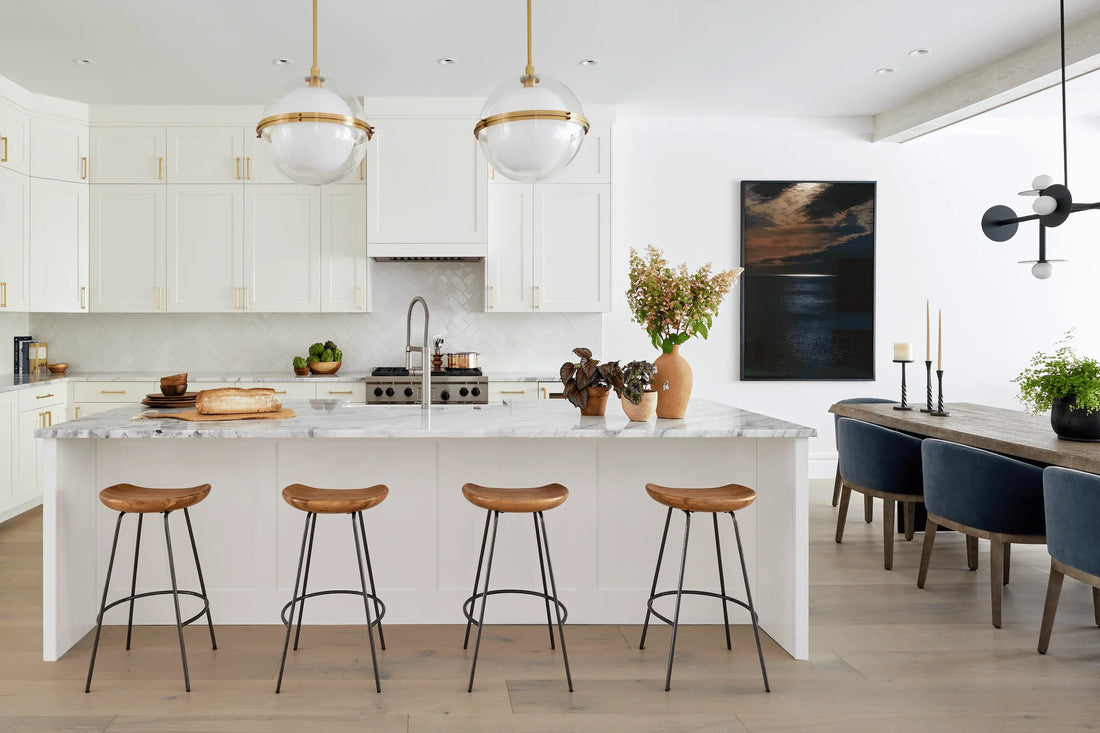
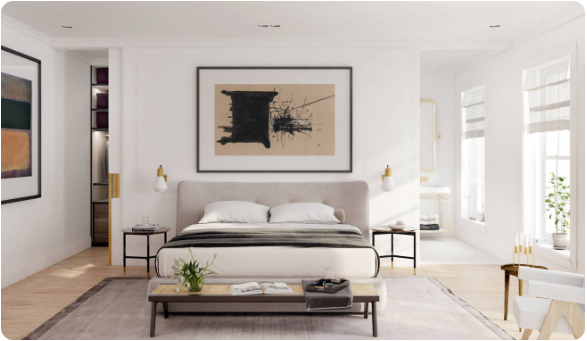
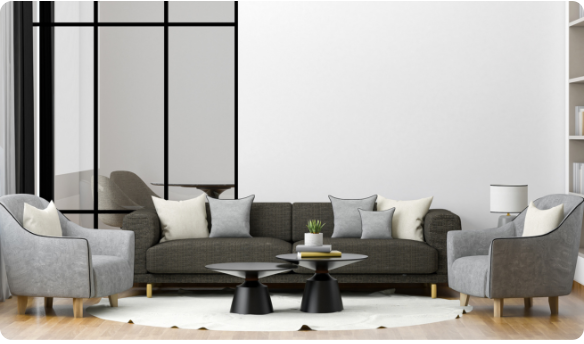
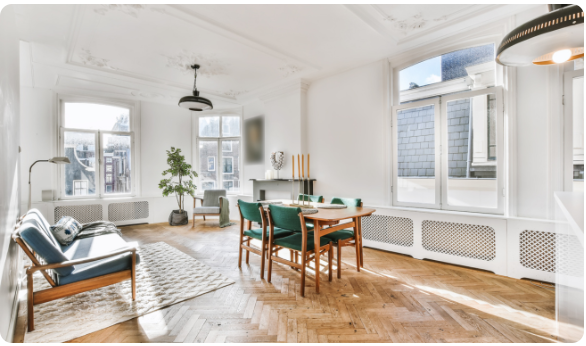
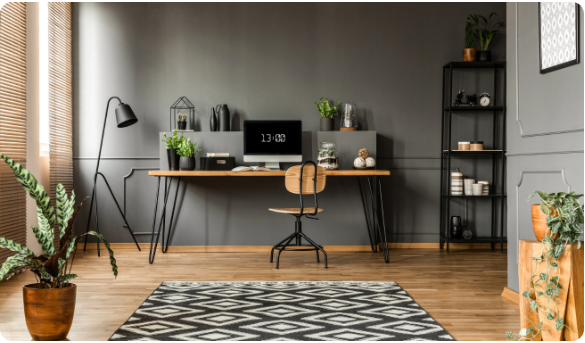
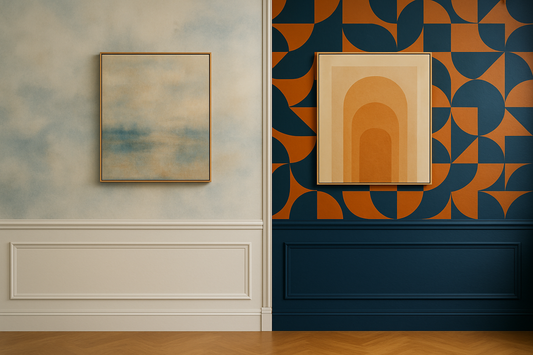
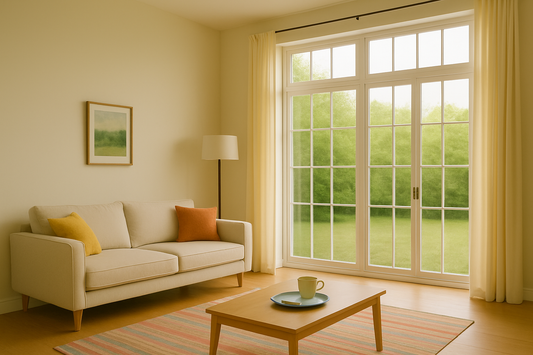
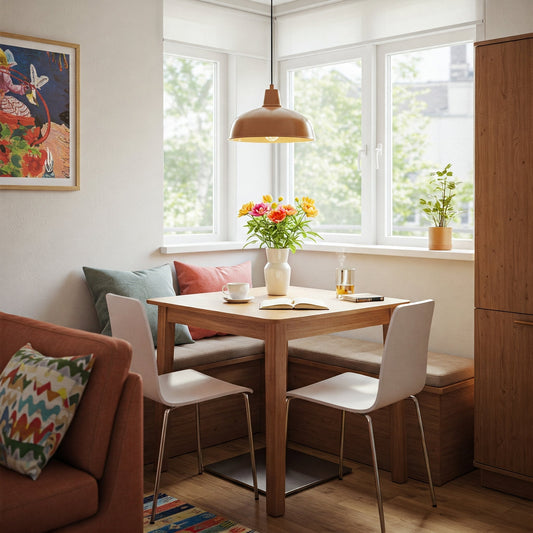
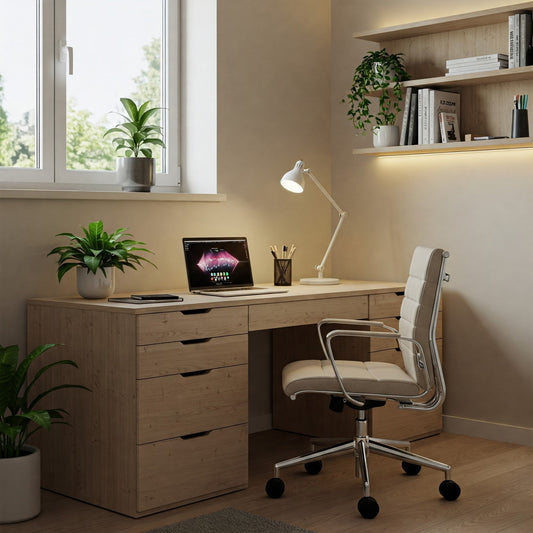





 Company
Company Customer Support
Customer Support SHIPPING INFO
SHIPPING INFO